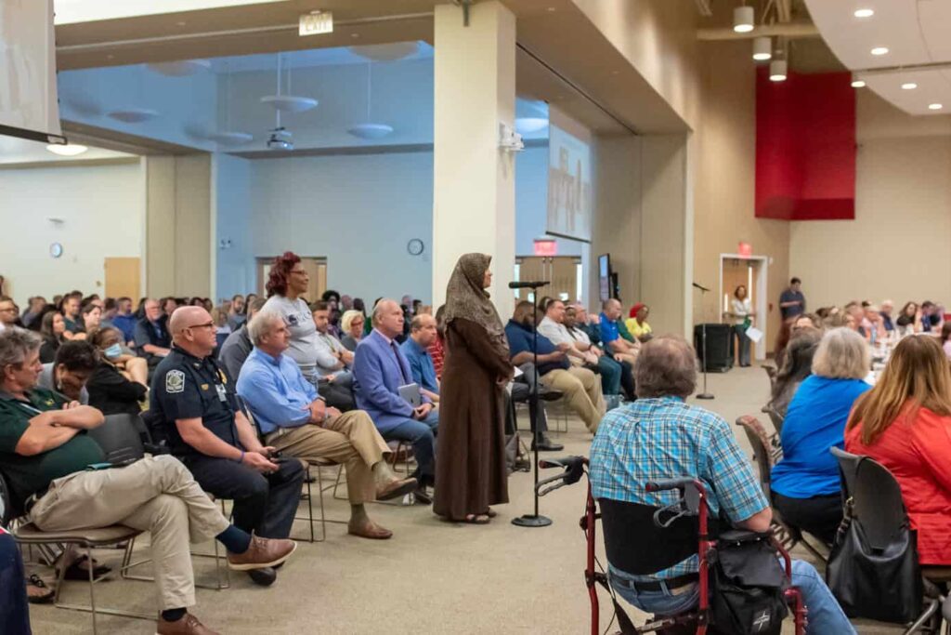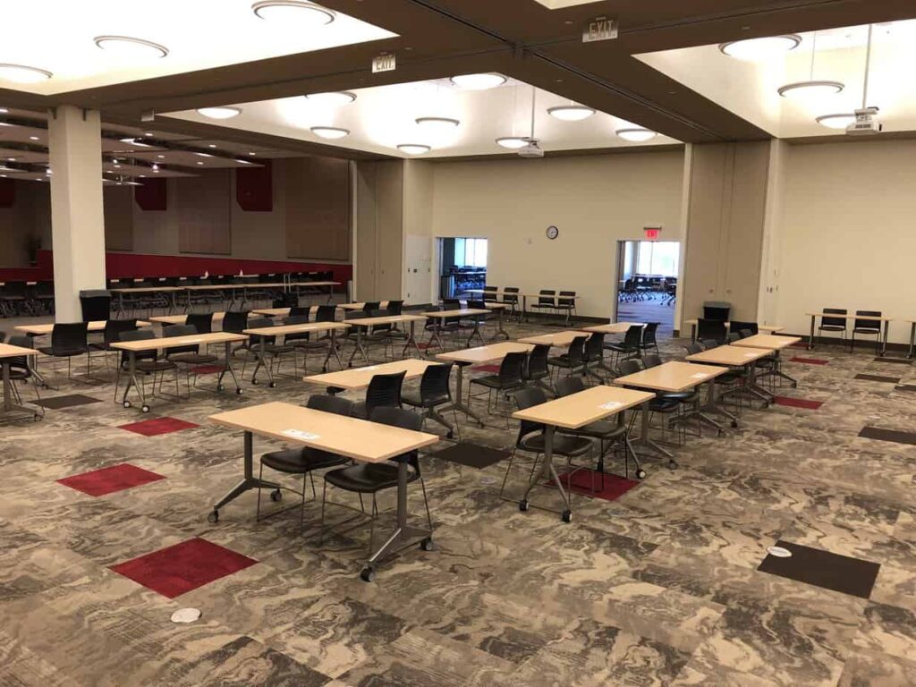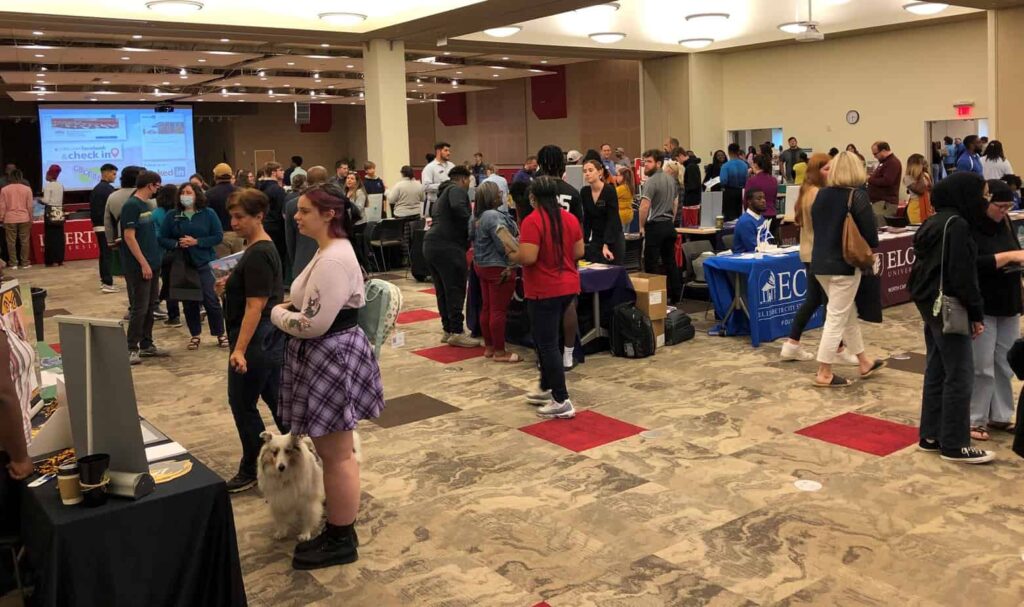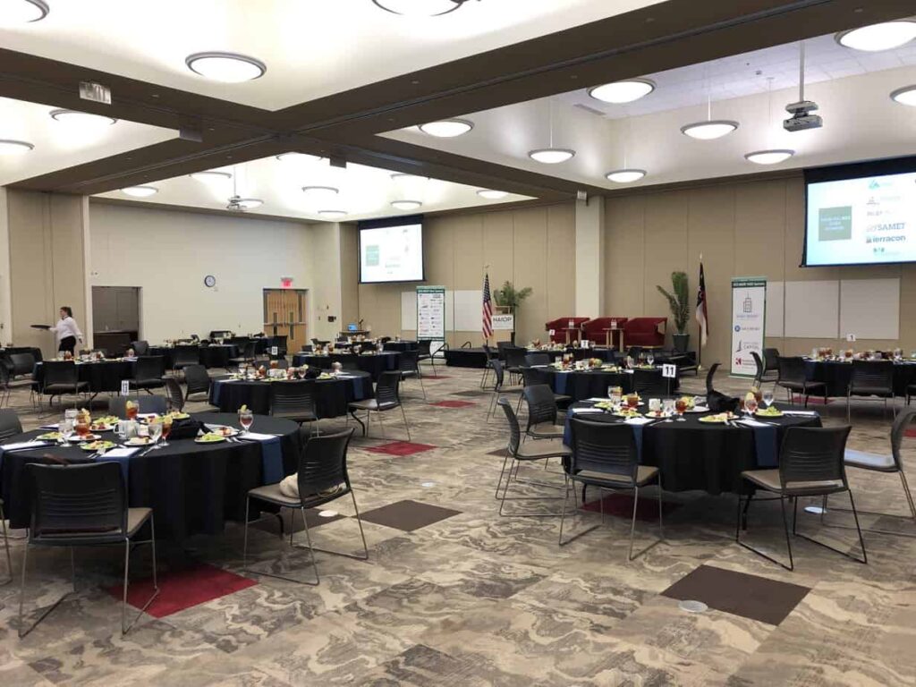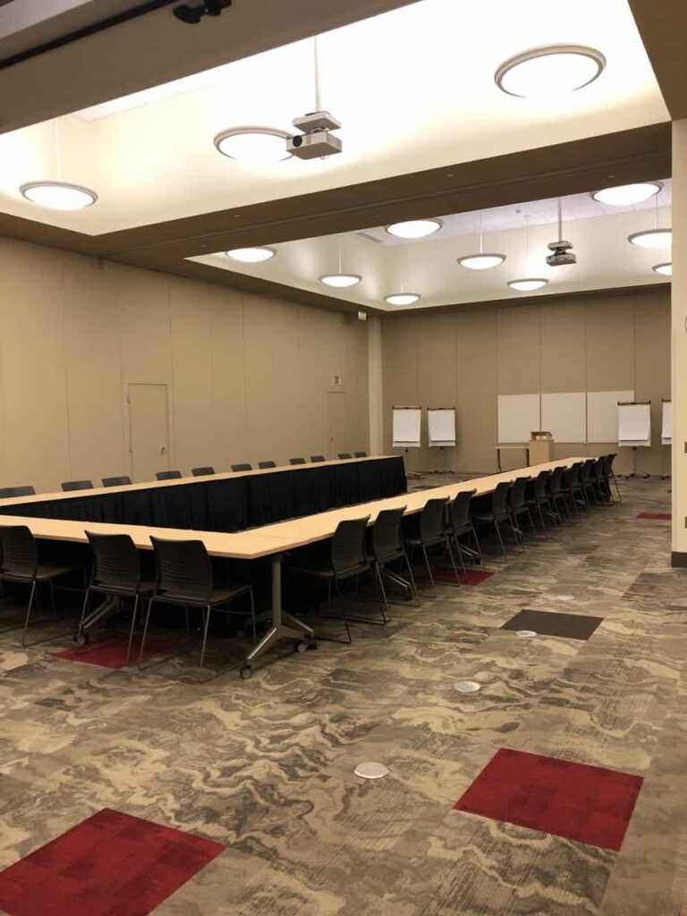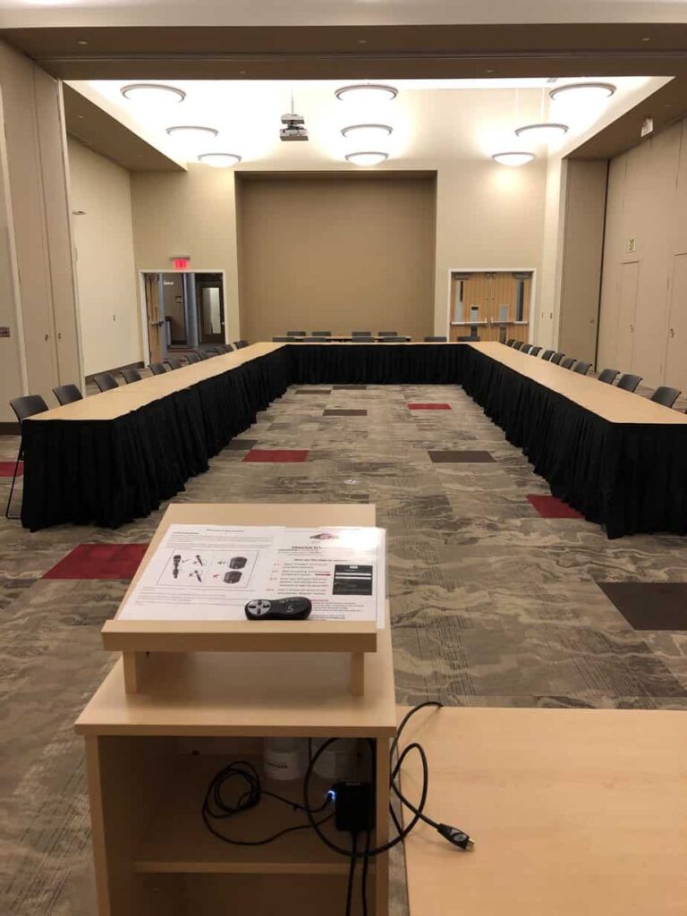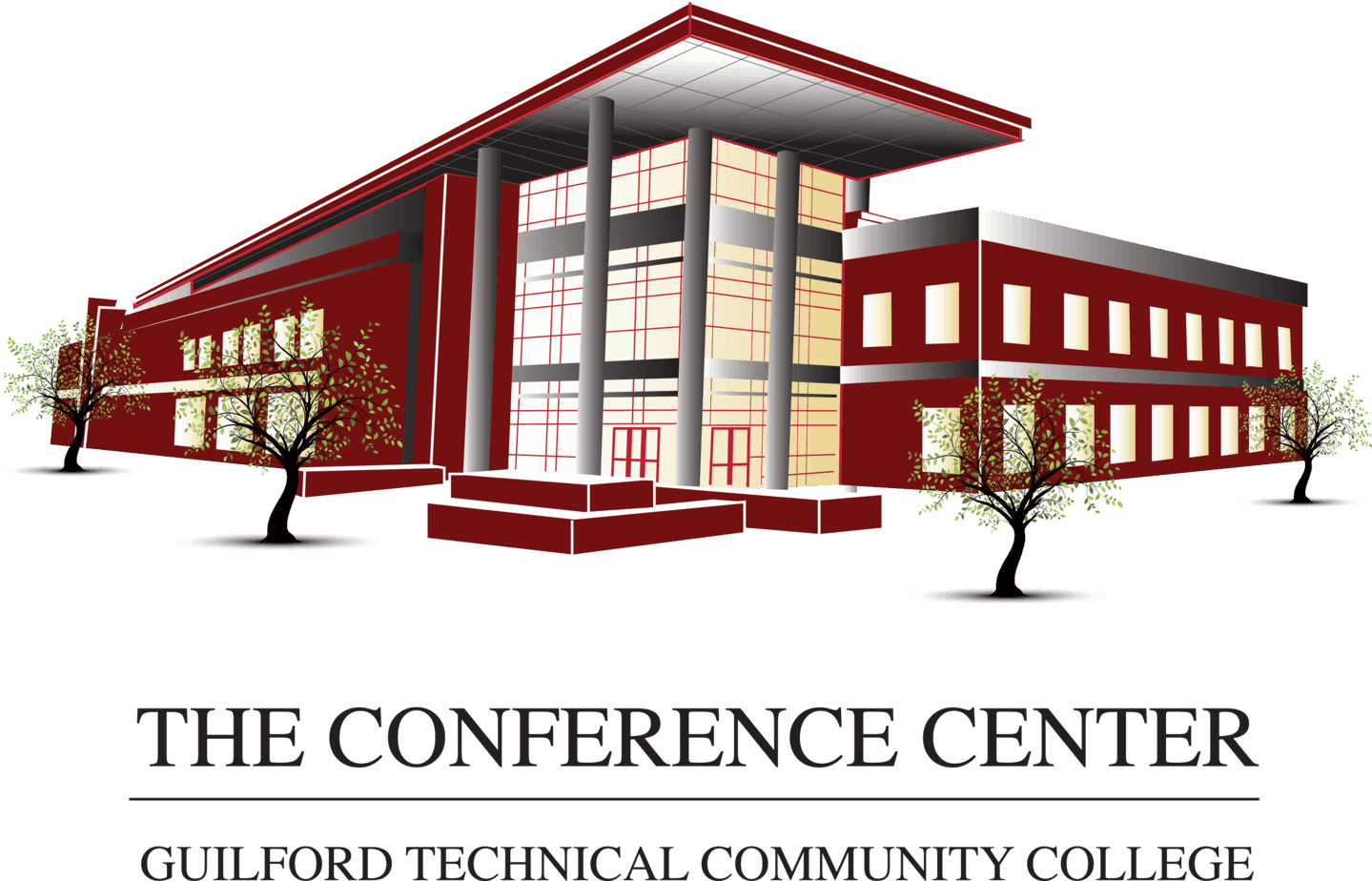This month, we’d like to share with you the many “faces” of our Truist Oak Ridge Room, previously known as the BB&T Oak Ridge Room. This is one of our most flexible spaces in The Conference Center, offering everything from smaller breakout session and meeting room areas to large dining spaces and an extension of seating when using the Auditorium. The room is a combination of four smaller areas – A, B, C, and D, with 3,747 total square feet of combined space. Air walls can be opened or closed to create a variety of spacing options.
As mentioned in this month’s Catering Highlight, the entire room was recently used for a plated luncheon and panel discussion, and it offered the participants a relaxed experience and a more open space for our catering partners to better navigate the meal service.
One of our clients requested a “U-shaped” set up in Truist Oak Ridge CD for a board meeting. Here are a few photos, taken from both the presenter and participant views. A large drop-down screen offers participants a clear view of the presentation. The air wall was closed, so that only half of Truist was used.
If you need a space to accommodate a large group for a presentation or meeting, like our annual GTCC All Employees’ Meeting, the walls between Truist Oak Ridge and the Auditorium space can be opened. The two spaces combine to create the “Grand Auditorium”, accommodating up to 500 people when Truist is arranged in a “theatre style” setup, as shown in this photo.
For the Guilford County Schools’ College Night in October 2021, the walls between the Auditorium and Truist Oak Ridge were opened, creating a large, airy space for college admission representatives to meet with prospective students. The layout of the tables allowed for a comfortable flow of traffic throughout the room.
To learn more about how the Truist Oak Ridge Room can accommodate your specific event needs, please contact us at (336) 819-2052 to speak with an event planner.
