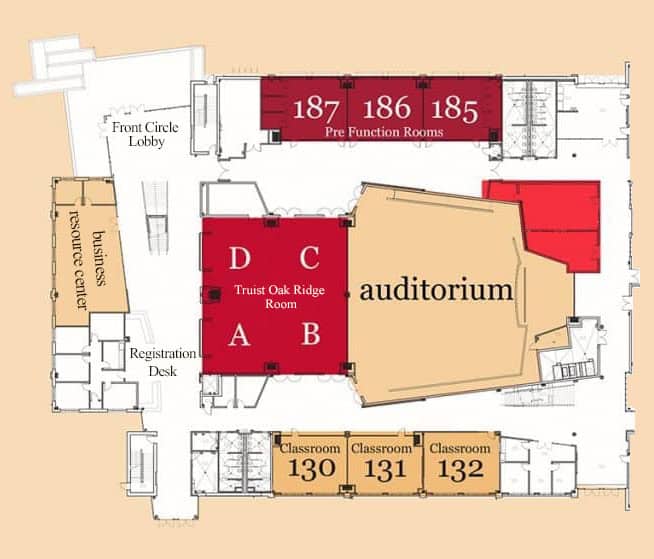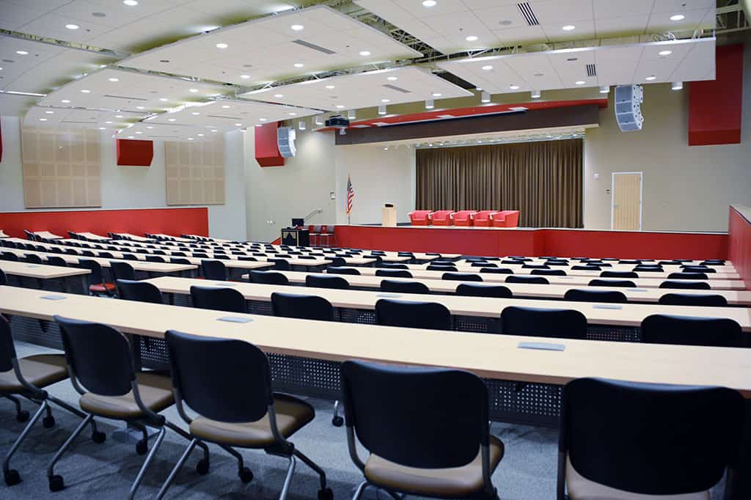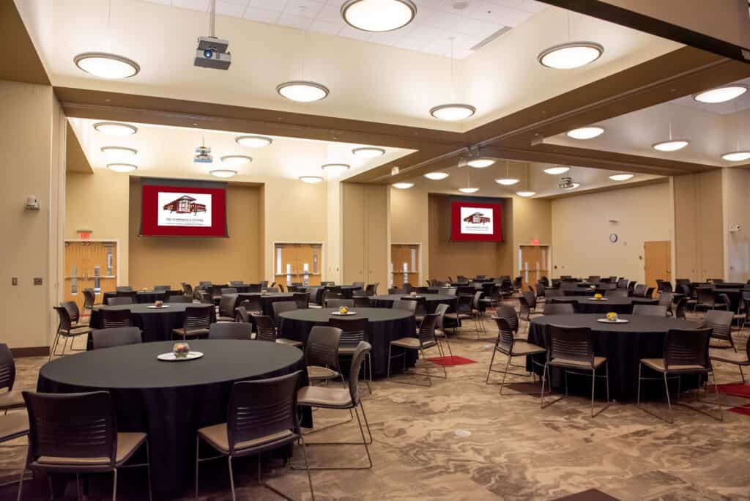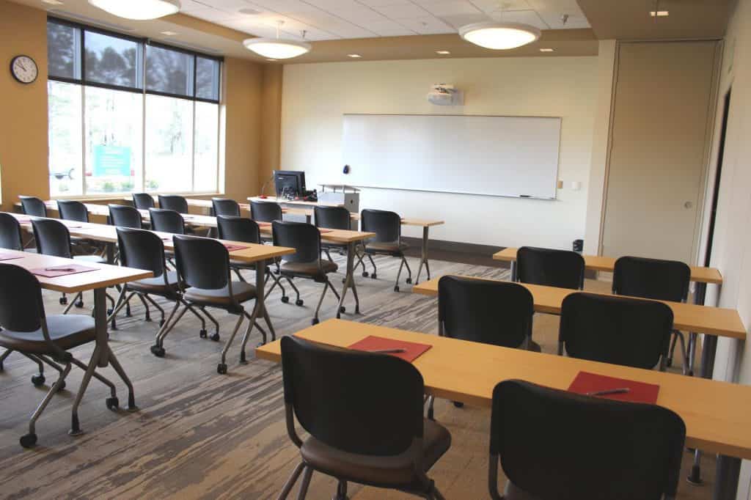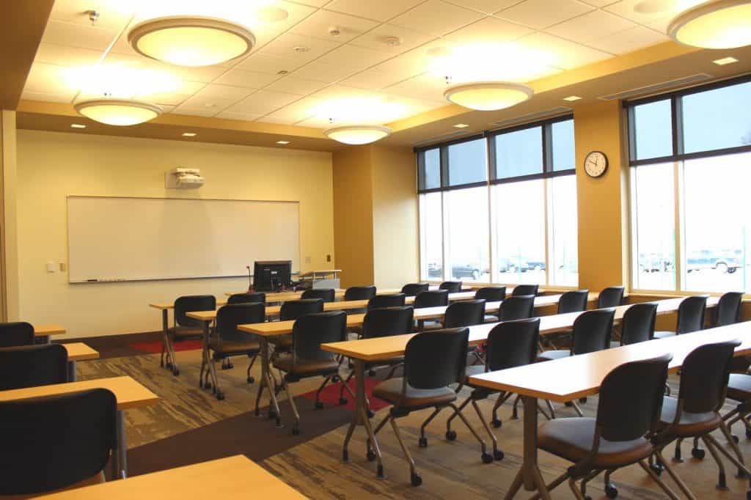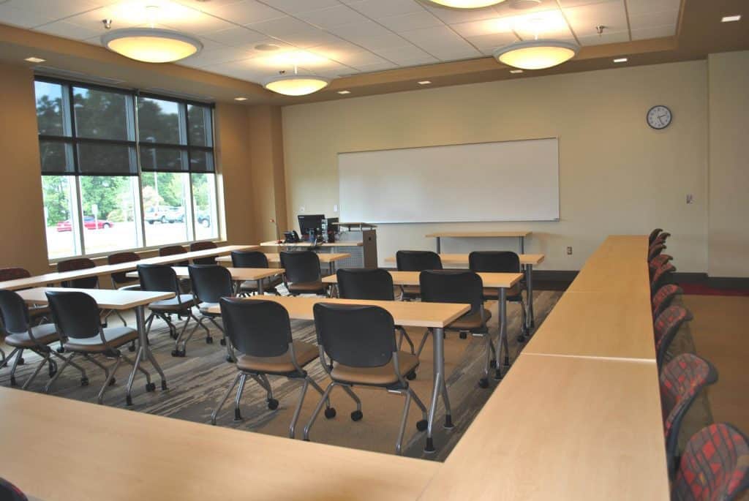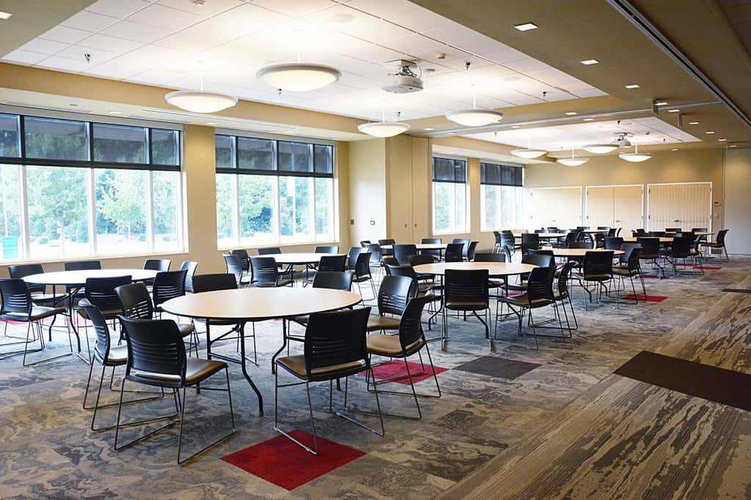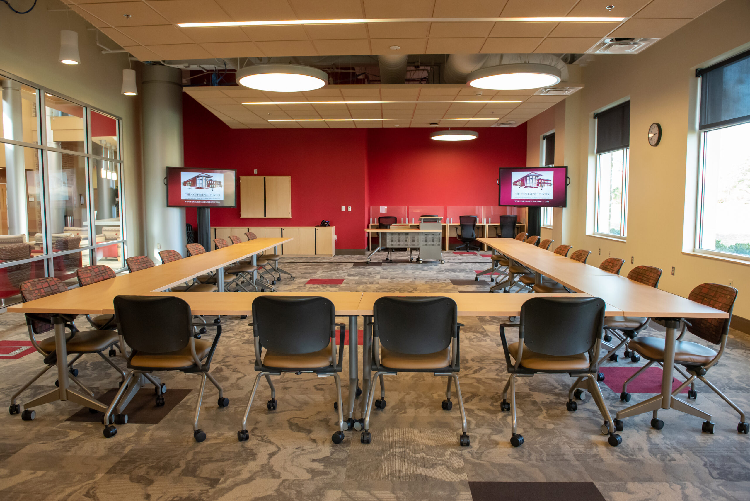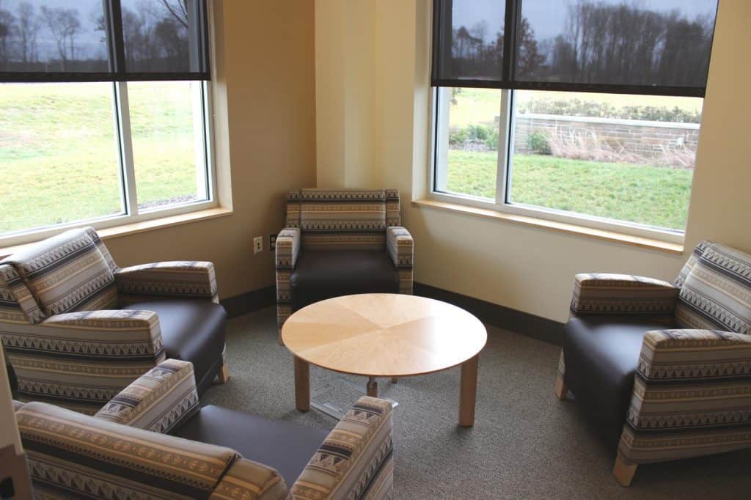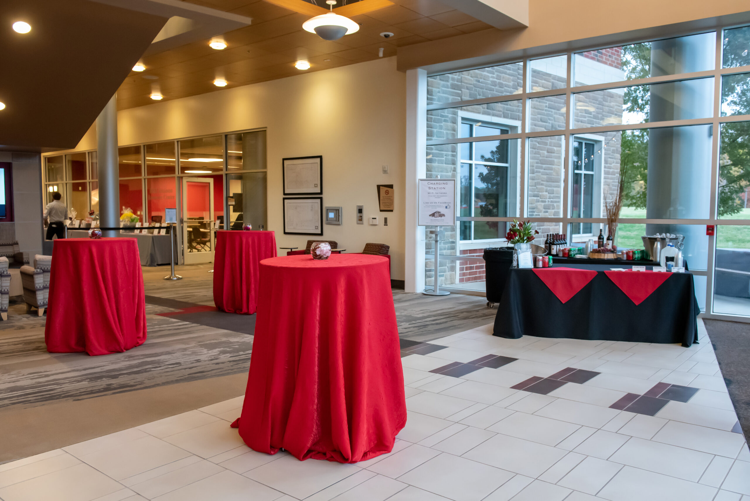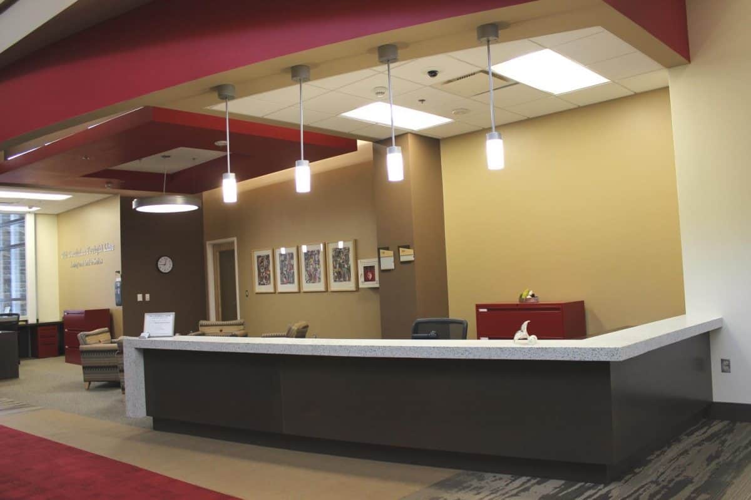Offering ample space to suit your gathering needs, our 250-seat tiered auditorium provides a striking backdrop for presentations, panel discussions and a host of collaborative training needs. Your guests will be seated comfortably in ergonomic chairs and enjoy the convenience of built-in table top power connectivity for cell phones or laptops. With superior acoustic properties this well designed auditorium is sure to impress.

The Truist Oak Ridge rooms offer a multi-purpose meeting space with unobstructed views, that can accommodate up to 160 seated guests or up to 300 standing guests. These rooms feature sound proof partition walls that allow the space to flex to combinations of one, two or four separate spaces. Each separate room is equipped with a drop down screen, ceiling mounted projector, integrated sound and mobile desk with built-in lectern; all of which can be used in any combination mode. Wireless microphones are available and wireless internet is included throughout the facility.

Our three classroom spaces offer a comfortable meeting environment, with multiple windows that allow for generous natural lighting. The classrooms accommodate between 32-38 seated guests each, and work great for small meetings or break-out sessions. Featuring sound proof partition walls, two of the classrooms have the ability to flex into one larger room to seat up to 70 seated guests. Each separate room is equipped with projection capability, integrated sound and a computer desk with built-in lectern. Wireless internet is included throughout the facility.

Our three classroom spaces offer a comfortable meeting environment, with multiple windows that allow for generous natural lighting. The classrooms accommodate between 32-38 seated guests each, and work great for small meetings or break-out sessions. Featuring sound proof partition walls, two of the classrooms have the ability to flex into one larger room to seat up to 70 seated guests. Each separate room is equipped with projection capability, integrated sound and a computer desk with built-in lectern. Wireless internet is included throughout the facility.

Our three classroom spaces offer a comfortable meeting environment, with multiple windows that allow for generous natural lighting. The classrooms accommodate between 32-38 seated guests each, and work great for small meetings or break-out sessions. Featuring sound proof partition walls, two of the classrooms have the ability to flex into one larger room to seat up to 70 seated guests. Each separate room is equipped with projection capability, integrated sound and a computer desk with built-in lectern. Wireless internet is included throughout the facility.

Room Capacity
Our flexible meeting space can easily accommodate a host of different meeting sizes from large events to intimate meetings.
The below configuration guidelines will give you an idea of how the center can best accommodate your event.
Your event coordinator will discuss the configuration needs of your event space with you in detail and work with our staff to ensure everything is ready for you upon arrival.
| Meeting Space | Square Feet | Standing Reception | Banquet Rounds (72inch) | Theatre Style | Classroom | U-Shape |
| Auditorium | 6,222 | x | x | x | 250 | x |
| Truist Oak Ridge Room A (Break Out Rm 105) | 859 | 60 | 40 | 40 | x | 20 |
| Truist Oak Ridge Room B (Break Out Rm 129) | 1,015 | 75 | 40 | 40 | x | 20 |
| Truist Oak Ridge Room C (Break Out Rm 183) | 1,014 | 75 | 40 | 40 | x | 20 |
| Truist Oak Ridge Room D (Break Out Rm 103) | 859 | 60 | 40 | 40 | x | 20 |
| Truist Oak Ridge Room A&B | 1,874 | 150 | 80 | 80 | x | 36 |
| Truist Oak Ridge Room C&D | 1,873 | 150 | 80 | 80 | x | 36 |
| Truist Oak Ridge Rooms | 3,747 | 300 | 180 | 250 | x | x |
| Pre Function 185 | 696 | 30 | 32 | 40 | x | 10 |
| Pre Function 186 | 786 | 30 | 32 | 40 | x | 10 |
| Pre Function 187 | 696 | 30 | 32 | 40 | x | 10 |
| Pre Function Rooms Combined | 2178 | 75 | 88 | 120 | x | x |
| Open Pre-Function Space | 2,928 | 200 | 128 | x | x | x |
| Classroom 130 | 729 | x | x | 40 | 32 | 16 |
| Classroom 131 | 729 | x | x | 40 | 38 | 16 |
| Classroom 130 & 131 Combined | 1458 | x | x | 80 | 70 | 30 |
| Classroom 132 | 816 | x | x | 50 | 40 | 16 |
| Business Resource Room | 1,667 | x | x | x | 30 | 24 |
| Total 1st Floor Conference Center | 16,838 | | | | | |
| Boardroom, 2nd Floor | 1,124 | x | x | x | x | 25 |
| ***The Grand Auditorium combines the Auditorium with the Truist Oak Ridge Room to seat a total of 500 guests. | | |
| ***Some set up styles are based on availability. Your meeting planner can advise on available options. | | |
| ***Business Resource Conversation Room 107, 125 square feet, seats 4 | | |
| ***Business Resource Conversation Room 108, 110 square feet, seats 4 | | |
| ***Auditorium Stage, 535 square feet | | |
